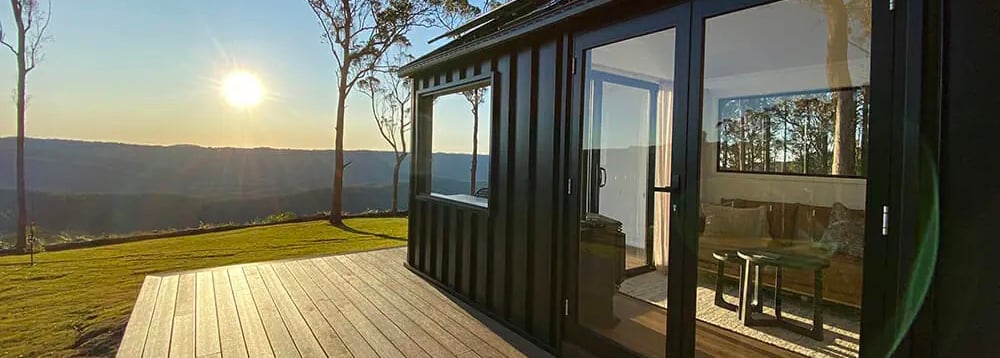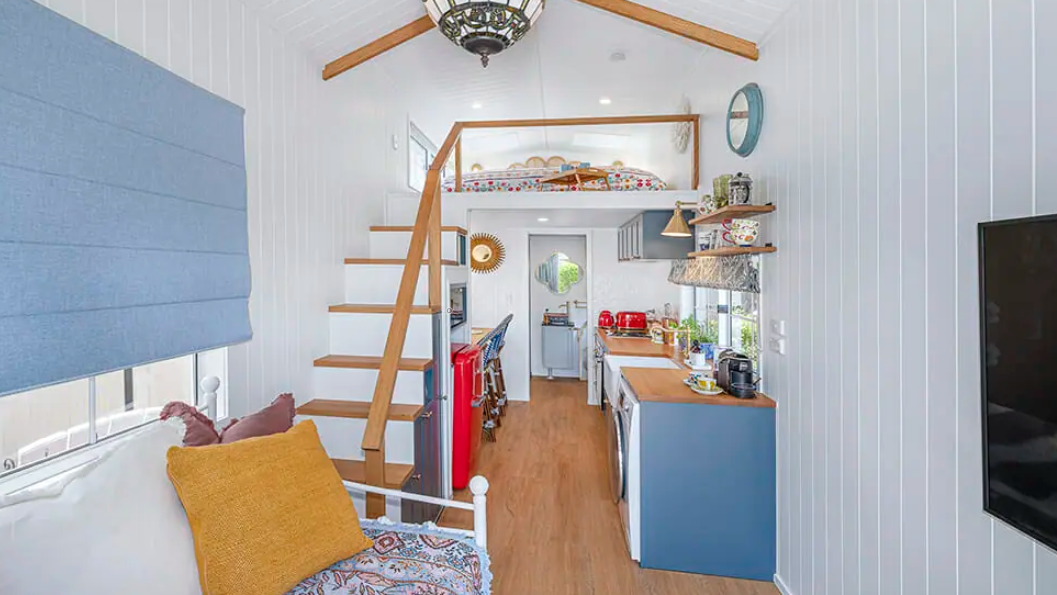What to think about when designing a tiny home
A lot of careful thought needs to go into designing a tiny home. If not planned properly, you may end up missing out on certain features which make daily life easy and comfortable.
How you plan to use your tiny home and the number of people living within will definitely influence its design. For example, tiny homes which are used as holiday rentals tend to have fold out couches for sleeping to be able to cater for the maximum number of guests. Whereas houses which are lived in full-time require as much storage space as possible, so the couches will have inbuilt cupboards underneath.
This blog takes a look at some other important details to think about if you’re planning to design a tiny home which perfectly suits your needs.

Location of your land
The location of the land you’ll be putting your tiny home on will have a significant impact on its overall design. It’s one of the first things we ask all our new customers about. To start with, climate plays an important role in the building materials and features we’ll need to include to ensure your comfort.
Good insulation is necessary in both hot and cold climates, but if you’re in a cold climate, you’ll definitely want to consider floor insulation. Tiny homes on trailers are of course raised off the ground and will therefore invite in chilly drafts underneath. Without floor insulation, your tiny home might feel a bit like an ice box during very cold weather.
Double-glazed windows are another option to keep in mind in order to keep warm. Otherwise, you should try to ensure that any large windows are positioned on the side of the home which will receive the most morning sun.
You’ll also want to think about the best way to orientate your tiny home on your land. In hotter areas, you should minimise the number of hours the sun hits on bigger windows. Additionally, many tiny home buyers opt for solar panels. Be aware that north facing roofs produce the highest solar panel output, whilst south facing ones produce the lowest.
Gable style roofs are the most popular option for tiny homes, but this style might not be right for your location. A skillion roof will allow for higher windows to get more light into the home which is a bonus in colder climates where the number of daylight hours in winter are low.
If you really want to face your home in a particular direction in order to take advantage of scenic views or a utility connection point, there are ways to work around things to make your living experience more comfortable. For example - you can incorporate window eaves for additional sun protection and wind resistance.

Loft or ground level bedroom?
Many tiny home designs have a loft for the main sleeping area which is accessible by a ladder or stairs. However, this isn’t optimal for everyone. Many people have trouble climbing up and down such steep inclines.
Having a bedroom on the ground floor is certainly possible in a tiny home. Just keep in mind that you’ll need to opt for a design to be able to fit the bed, kitchen and living area all on the same level. If you don’t mind sleeping in a loft, you can go with a much smaller sized home.
In our experience, people who are purchasing a tiny home as an investment to rent out as guest accommodation prefer single level layouts as they are a better option for guests of all ages and they are also quicker to clean. Plus it’s easier to make up a bed on the ground floor compared to making up a bed in a loft.
Disability access
Contrary to popular belief, tiny homes can actually be designed to be wheelchair accessible. As we outlined above, tiny homes don’t need to have a loft for sleeping. Other accessibility features can be incorporated into a custom designed floor plan such as:
- No lips at doors for door tracks
- All smooth floors
- Wider than standard door openings
- Lower height of light switches
- Ramp up to the external door
Having disability access is something to keep in mind if you're going to be renting out your tiny house or if you have plans to purchase a tiny home to use as a granny flat for a relative.
Using space efficiently
Maximising the use of every bit of space is extremely important with a tiny home design. As the tiny home movement has continued to grow over the years, builders have become increasingly clever with storage and layout solutions.
How often your tiny home is going to be used will impact the use of space. For example, you can opt for a fold down kitchen table if your tiny home will be for weekend getaways in order to open up the living area more. But if it’s going to be lived in full-time, you’ll probably prefer a bigger table for meal times. In a similar vein, you might want to forego having an oven if your tiny home isn’t going to be used regularly and instead install a cupboard in the space below the stovetop.
Other tips for keeping your tiny home clutter free and easy to live in include:
- Exterior storage options such as lockable garden boxes and even sheds
- Cabinets with side shelves
- Extra-large cutting board to fit over the sink opening
- Over-the-toilet shelf
- Drawers under the stairs and bed
- In-built floor storage
- A mini fridge if the tiny home is only for overnight/holiday use
A golden rule to keep in mind is this: Make room for it now so you don’t have to make room for it later. Adding storage and other features to your tiny home once it’s built is fairly tricky. The majority of your storage will be in-built and there’s really no space for adding more without having to renovate.
Ready to talk tiny?
Everyone has a different vision for their tiny home. If you’re interested in purchasing an Alphaline tiny home, the first step is to meet with one of our friendly consultants to have a no obligation chat about the size of home you are interested in and what you’ll be using it for. We’d love to talk tiny, discover your ideas and share some of ours. Click here to book a consult today.

